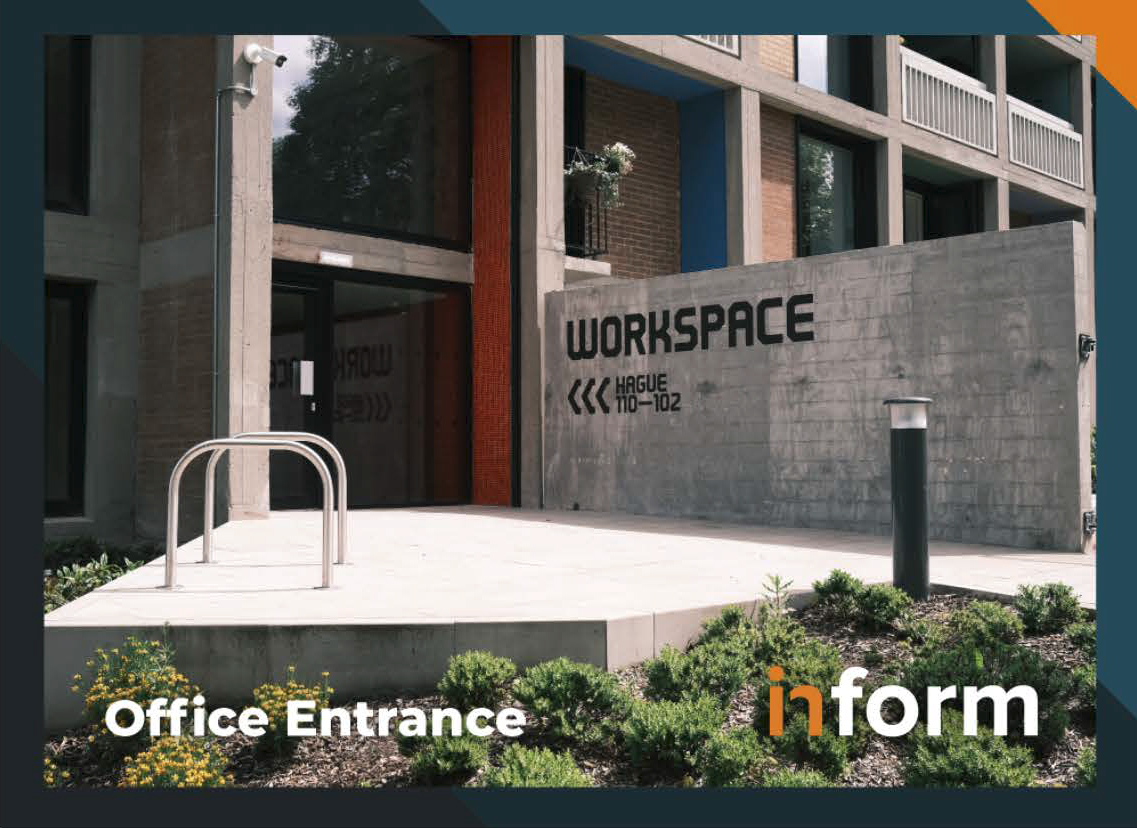MEASURED SURVEY
The Power of Measured Surveys: Building Precision for Property Success
At INform Surveying, we provide clients with tailored property solutions, enabling them to make informed decisions. One of the key services we offer is measured surveys—an essential tool for accurate property analysis, planning, and development. Whether you are an architect, developer, or property owner, precise measurements are vital for designing, refurbishing, or extending buildings.
In this blog, we explore the importance of measured surveys, how to build them effectively, and what should be included in a compelling case study about measured surveys. Our aim is to ensure that you understand how these surveys contribute to successful property projects and long-term planning, in line with our commitment to precision and foresight.
- Complementary services:
-
+ Schedule of Condition
-
+ Building Survey
-
+ PPM
-
+ Pre-ac / TTD
WHAT MAKES A GREAT MEASURED SURVEY
KEY CONSIDERATIONS
01 Accuracy and Detail:
The primary purpose of a measured survey is to deliver accurate data, whether for property refurbishment, space planning, or legal documentation. Precision is essential.
02 Technology-Driven Insights:
A great measured survey uses modern tools and technologies. This ensures a high level of precision, reduces human error, and allows for quick data processing.
03 Tailored to Project Needs:
Each property has unique requirements, whether it’s for commercial, industrial or residential use. A good survey will be customised to meet those specific needs, providing detailed data that is aligned with the project goals.
04 Clarity and Usability:
Measured surveys are not only about capturing the current condition of a building; they also assist in planning for future developments. These surveys facilitate flexibility in project planning and long-term asset management by supplying accurate and scalable data.
04 Clarity and Usability:
While the technical data behind a measured survey can be complex, the final deliverables should be clear and easy to understand. The information should be accessible to all project stakeholders, from architects to contractors.
05 Future-Proofing:
Measured surveys enable flexibility in project planning and long-term asset management by providing precise and scalable data.
WHY MEASURED SURVEYS MATTER
Measured surveys are detailed assessments of a building’s physical features and dimensions. They provide accurate data on floor plans, elevations, and other architectural elements that are essential for planning, development, and refurbishment projects. Without accurate measurements, project timelines and costs can easily spiral out of control.
At INform Surveying, we use new technology to enable our clients to proceed with confidence, knowing that every inch of their project is accounted for.
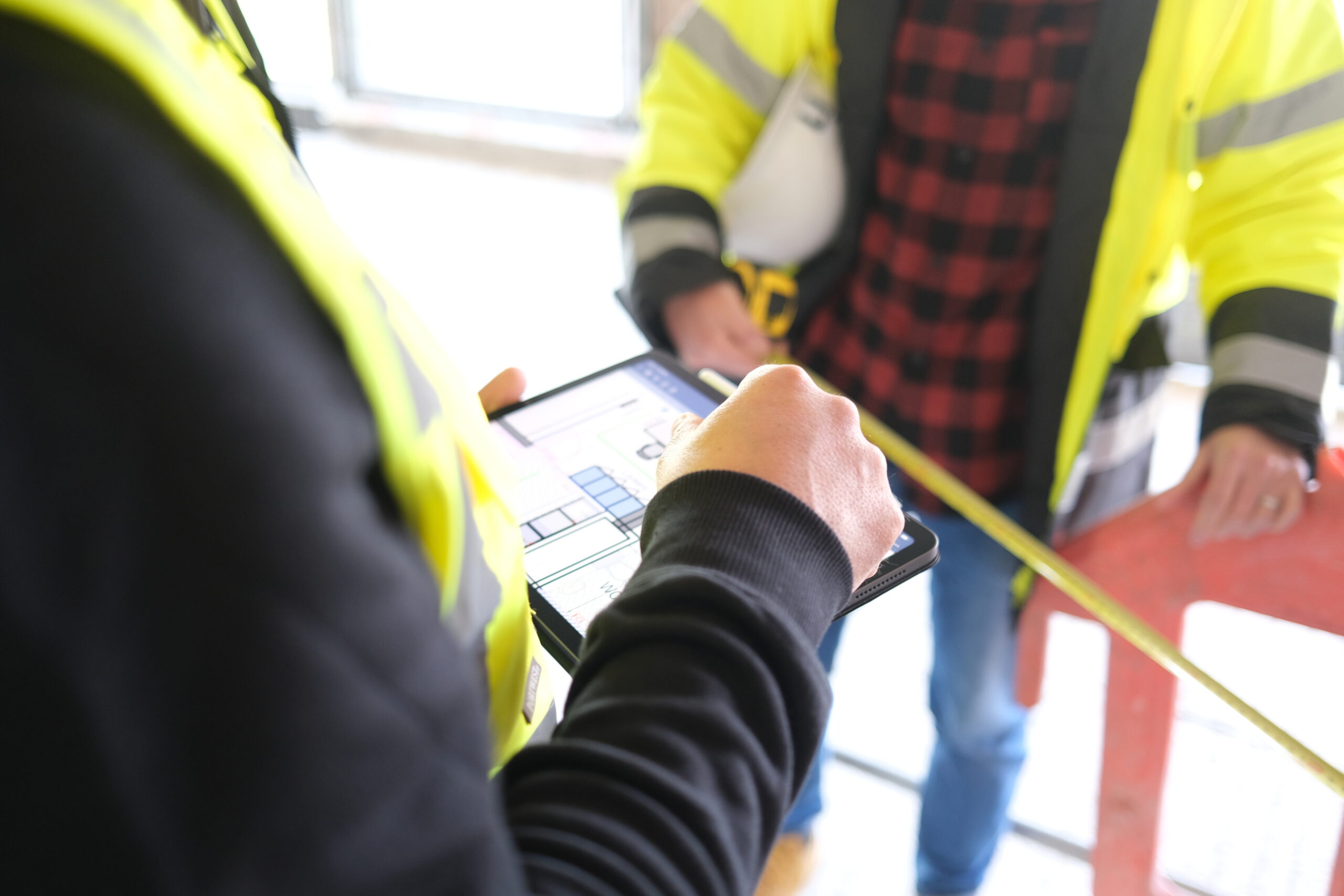
For further information and advice on MEASURED SURVEYS please contact:


Our founders are always available for advice or support—feel free to reach out directly.
To learn more about our journey and values, visit our About Us page. Together, we’ve built a consultancy dedicated to placing clients first, delivering not just solutions, but clarity, precision, and long-term success.
CASE STUDY: ENTERPRISE RENT A CAR
Introduction and Client Background
Enterprise Rent-A-Car agreed to lease land and buildings adjacent to their existing branch in Rotherham. The expansion required a complete site redesign, including the internal reconfiguration of the retained building to accommodate the client’s operational requirements. Inform Surveying were appointed to undertake a measured survey of the existing building, producing detailed floor plans and elevations to support the planning, building control, and construction phases.
Objectives of the Survey
Once the existing floor plans were completed, Inform Surveying prepared proposed floor plans for the refurbishment works. The proposed layouts were designed to meet Enterprise Rent-A-Car’s operational needs while ensuring full compliance with the Building Regulations. The accuracy of the initial measured survey allowed for confident space planning, mitigating spatial conflicts during the construction phase and enabling a seamless transformation of the site.
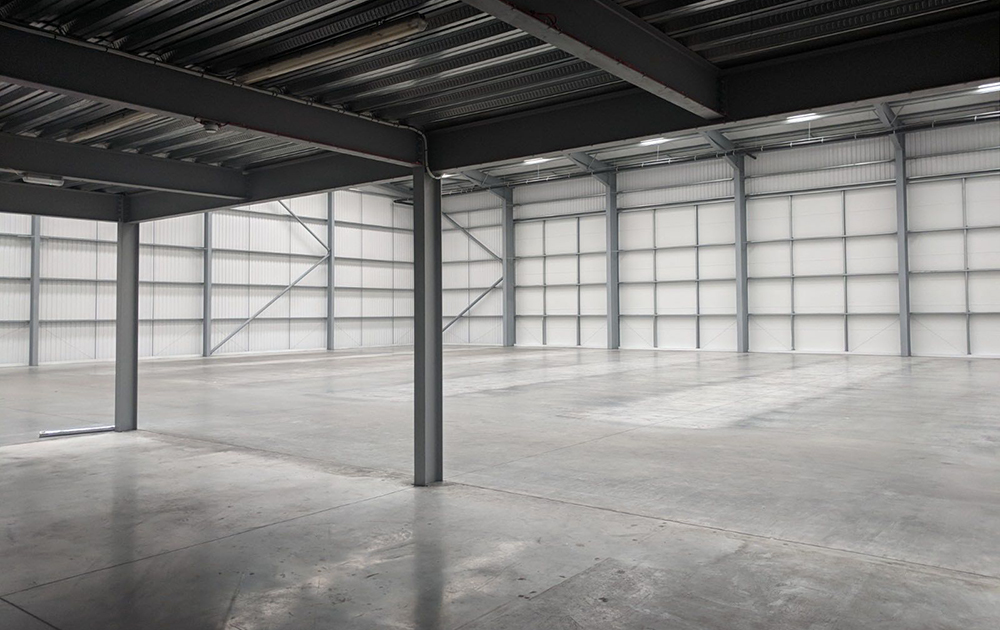
Survey Methodology
The first part of the measured survey was sketching an accurate layout of the building to provide a base for recording measurements. A combination of laser dimensions for larger distances and tape measures for smaller reveals were utilised. Check measures were taken to ensure accuracy was maintained throughout, and techniques such as triangulation were used to plot angled walls. Following the on-site data collection, a scaled set of CAD drawings were produced and distributed to the client and designers in DWG and PDF format.
Findings and Deliverables
The measured survey provided accurate floor plans in both DWG and PDF formats to facilitate accurate space planning for the client’s refurbishment project. Following the issuing of the existing plans, conversations were held with the client to establish the key deliverables for the proposed plans. The proposed plans showed the reconfigured office space and the areas of the building which were to be demolished as part of the works. The proposals met the client’s needs and conformed with Building Regulations. The final drawings were illustrated with detailed annotations and used to support the approved Planning application, the Building Control application and the construction works. The precise data implemented into the CAD drawing allowed for accurate budgeting, space planning, statutory approvals and construction, allowing the client to move progress at each stage confidently.
Outcome and Client Feedback
The accurate data gathered during the survey was instrumental in avoiding costly design errors by ensuring the proposed changes aligned with the existing structure and Building Regulations. This precision allowed the design team to progress confidently, mitigating risks of unexpected site issues during construction.
The measured survey also played a key role in maintaining the project timeline. By providing reliable measurements from the outset, potential delays caused by reworks or discrepancies were avoided, ensuring efficient project delivery.
A measured survey is critically important for many reasons, none more so than in a refurbishment project. It provides an accurate foundation for the project to be built upon, ensuring designs are reliable, informed and future proof. By eliminating uncertainty and reducing the risk of costly errors, a measured survey allows a client to plan with confidence and make strategic, well informed decisions to ensure property success in the future.
Measured surveys can be used for various purposes, such as refurbishments, space planning, statutory applications, land registry plans and lease plans. All of these play vital roles in the use and development of a property.
Conclusion
At Inform Surveying, we deliver precision and foresight in every measured survey. Using advanced technology and a tailored approach, we ensure our clients receive accurate, actionable data, enabling successful project outcomes. Whether you’re planning a new build, renovation, or expansion, a measured survey provides the essential foundation for property success.
Ready to take your property project to the next level? Contact Inform Surveying today to discuss your measured survey needs and discover how we can support you with precision and foresight.
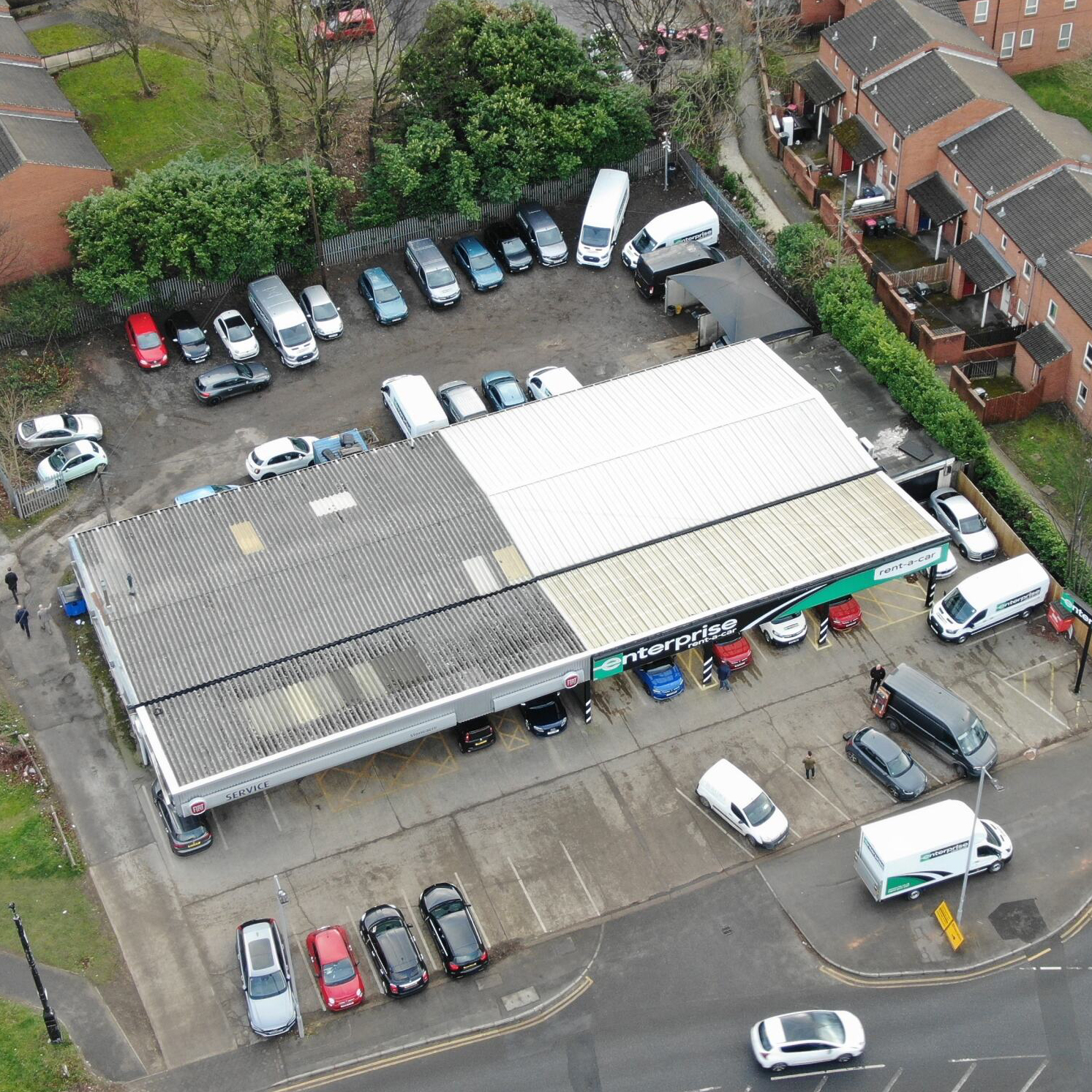
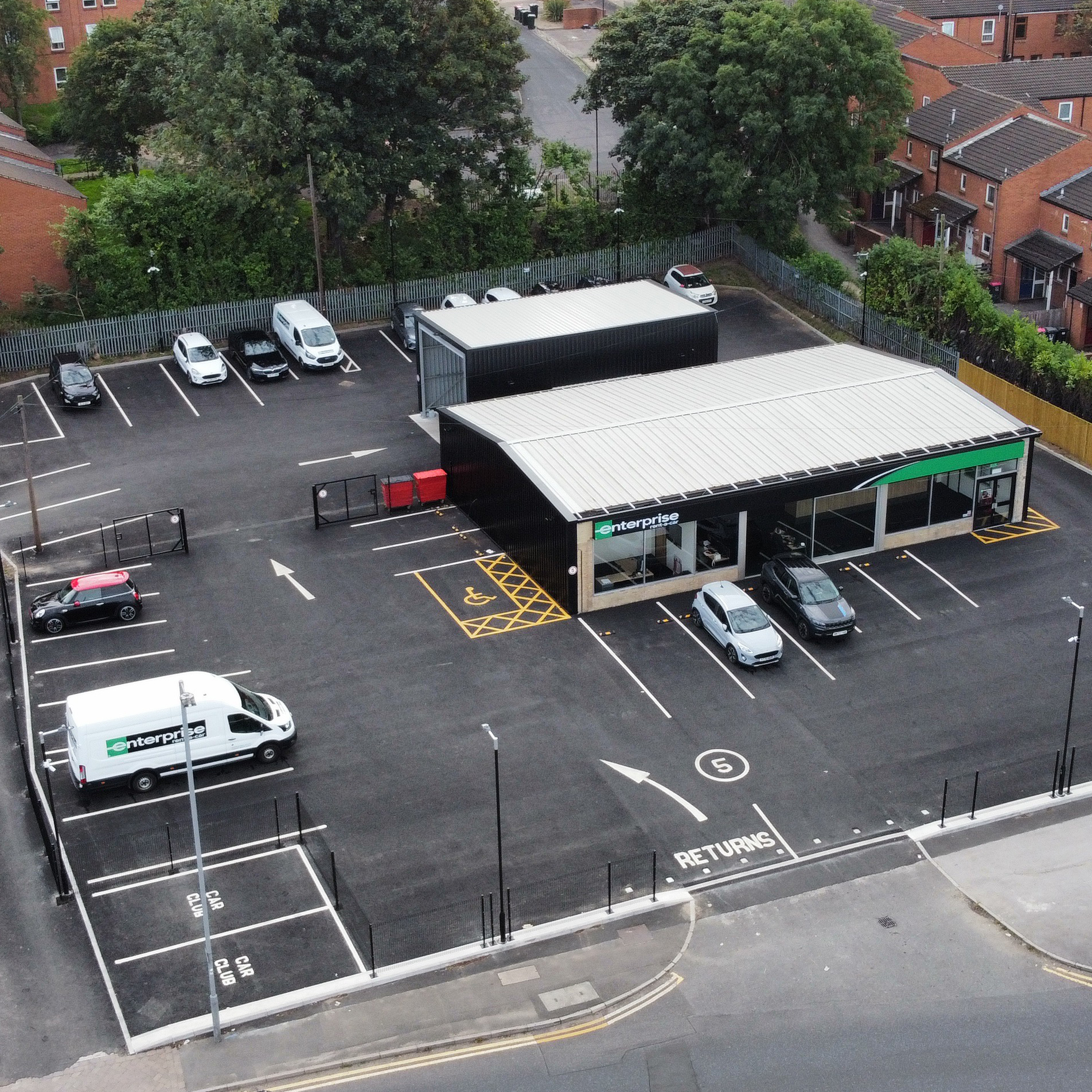
CONTACT US
If you’d like to arrange a meeting or learn more about what we do, please email us or give us a call.

'Inform Surveying is committed to achieving net zero carbon emissions across our operations and value chain, covering Scopes 1, 2, and 3 emissions in line with the Greenhouse Gas Protocol. This includes direct emissions from company-owned vehicles and on-site fuel use (Scope 1), indirect emissions from purchased energy such as electricity and heating (Scope 2), and other indirect emissions across our value chain, including business travel, procurement, and waste (Scope 3).
We have set a target to reach net zero by 2050, with interim milestones to reduce carbon intensity across all scopes. Our approach includes implementing energy efficiency measures, transitioning to renewable energy, reducing business travel, and engaging suppliers and partners to adopt sustainable practices.
While Inform Surveying does not yet have targets formally validated by the Science Based Targets initiative (SBTi), we are committed to aligning our strategy with science-based principles and plan to seek SBTi validation as our carbon reduction program develops.'
CONTACT INFORMATION
Our Office
102-103 Hague, Park Hill,
South Street, Sheffield S2 5AS
What 3 words: placed.backed.agenda
Open Office Hours
Mon-Fri : 9:00am - 5:30pm
Get in Touch
+44(0)114 321 9919
