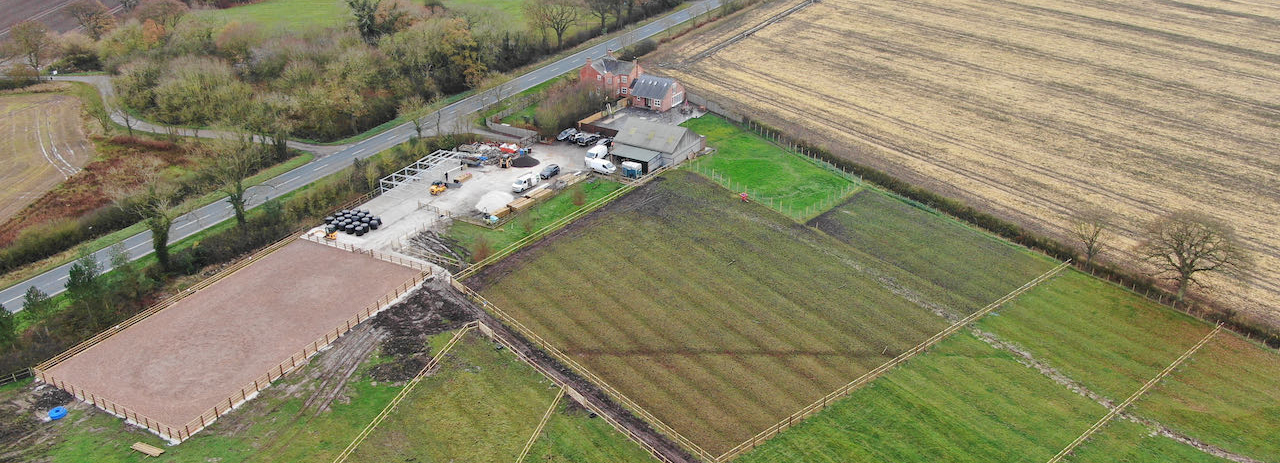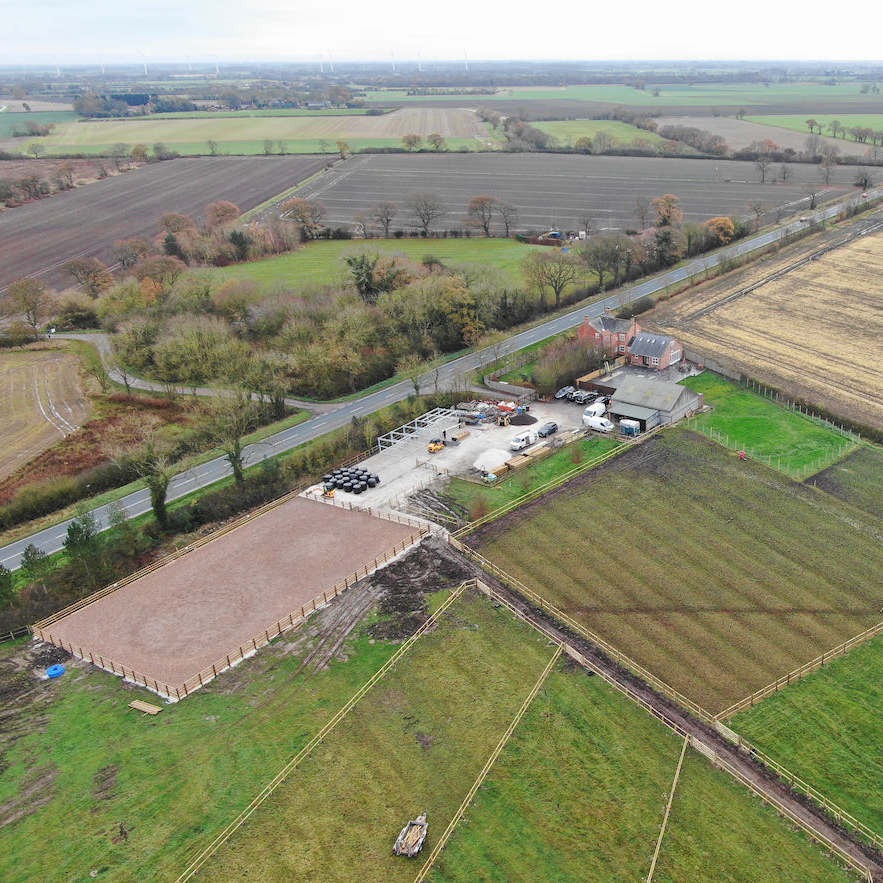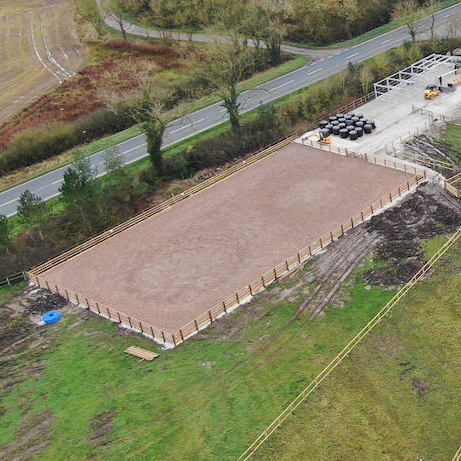
A private client instructed us to produce a set of ‘as built’ and proposed drawings required for planning approval for the construction of stables, a menage and a swimming pool.

We began by taking detailed measurements to produce working drawings. Subsequently, a detailed planning application was made, including an application for change of use. Next, planning permission was granted with conditions. Finally, when works were completed, we made a condition discharge application.

Our drawings were based on our client’s indicative designs. In addition, we worked closely with an environmental consultant as part of the process.

We were delighted to have the opportunity to work on such an exciting scheme, especially when our clients got the result they wanted.