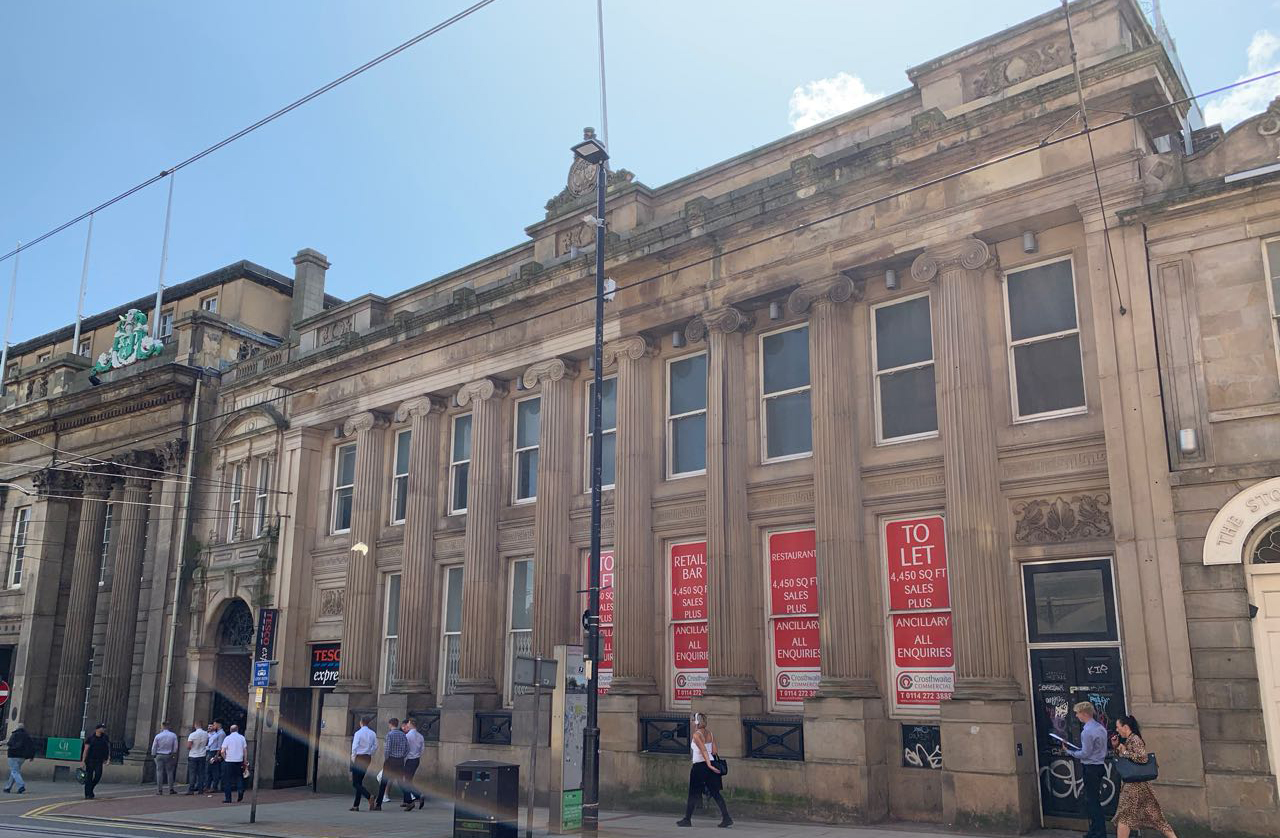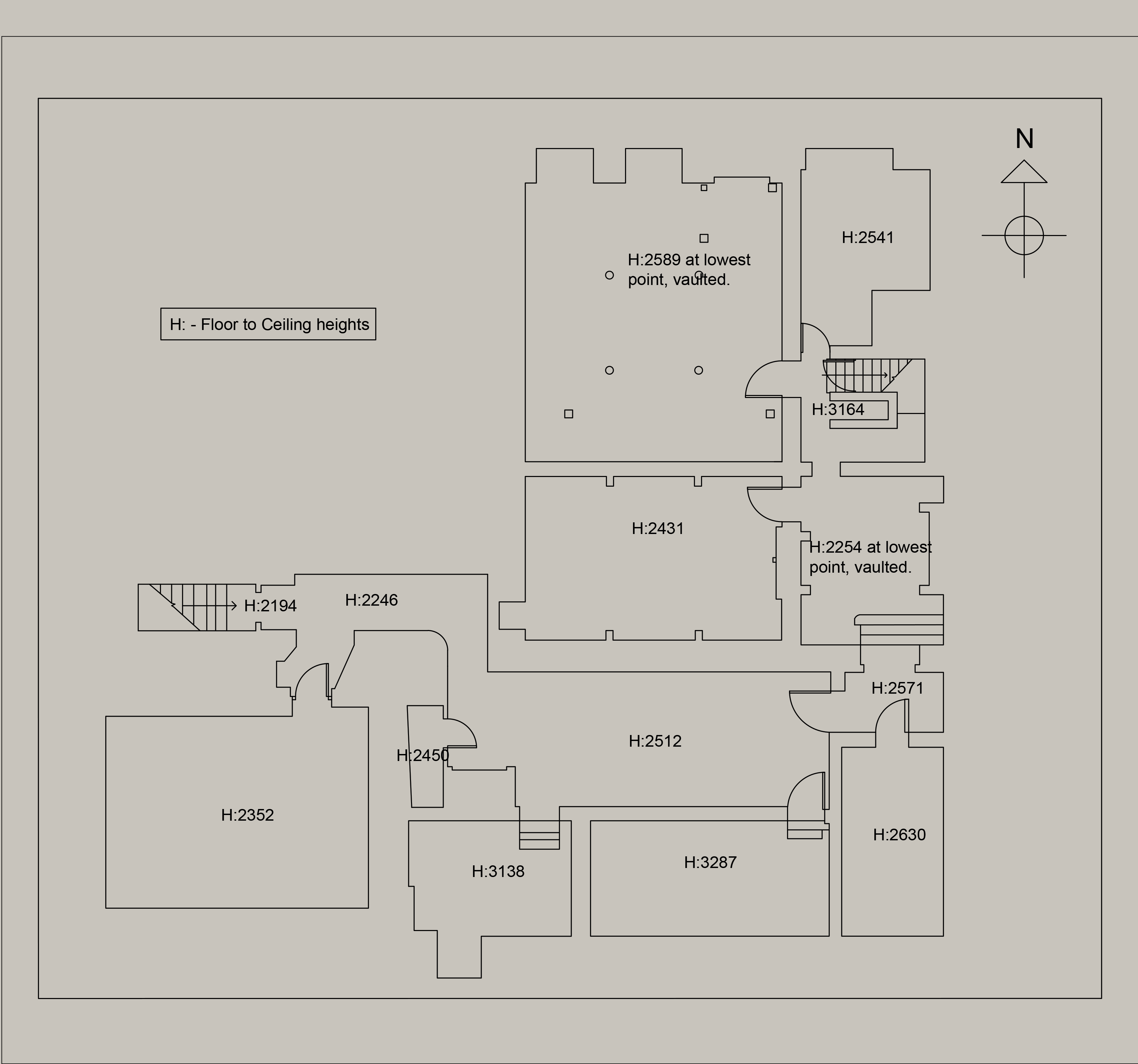
We were commissioned to undertake a Measured Survey of a derelict building in the centre of Sheffield. Our client purchased the property and required an accurately measured drawing for the design stage of their development. Drawings were sent to designers in China to design an internal fit-out to accommodate our client’s needs.

We met with the client to understand the extent of the measured survey to be undertaken. The client required accurate floor plans for the basement, ground floor and first floor. The total GIA of the three floors was circa 800m2. The measurements were collected using laser distos and a measuring tape in some areas; the data was input straight into Autodesk AutoCAD to avoid the potential confusion of annotating site notes.

We provided three accurate scaled drawings, one for each floor. Also included on the drawings was a scaled lease plan, which is the outline of the floor superimposed onto an OS map. The completed drawings were sent out to the client within two weeks of the inspections.

It was good to be involved with a building with such architectural history in the centre of Sheffield.
However, the building presented us with issues during the inspection. The main problem that was encountered was the angles on the building. To combat this, we used triangulation to measure from one point to multiple areas of a wall to plot it correctly. It is of paramount importance to get the angles of the walls correct to prevent measurement issues further down the line.
There were signs that squatters had been present in the building, so caution had to be taken, especially in certain areas where used needles were found.
Finally, there was no power to the building, making it challenging to ascertain measurements, particularly in the basement, which was very dark throughout. However, head torches were worn to combat this issue, so measurements were as accurate as possible.