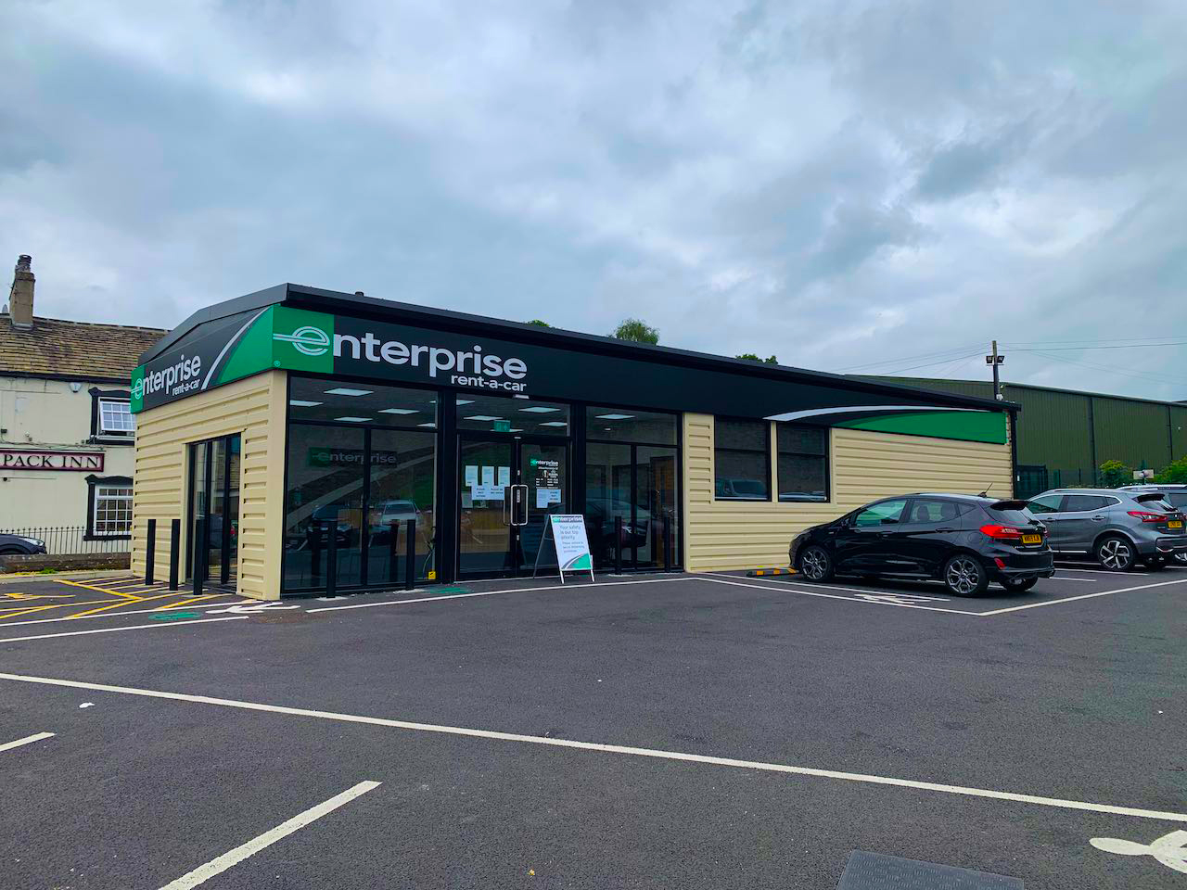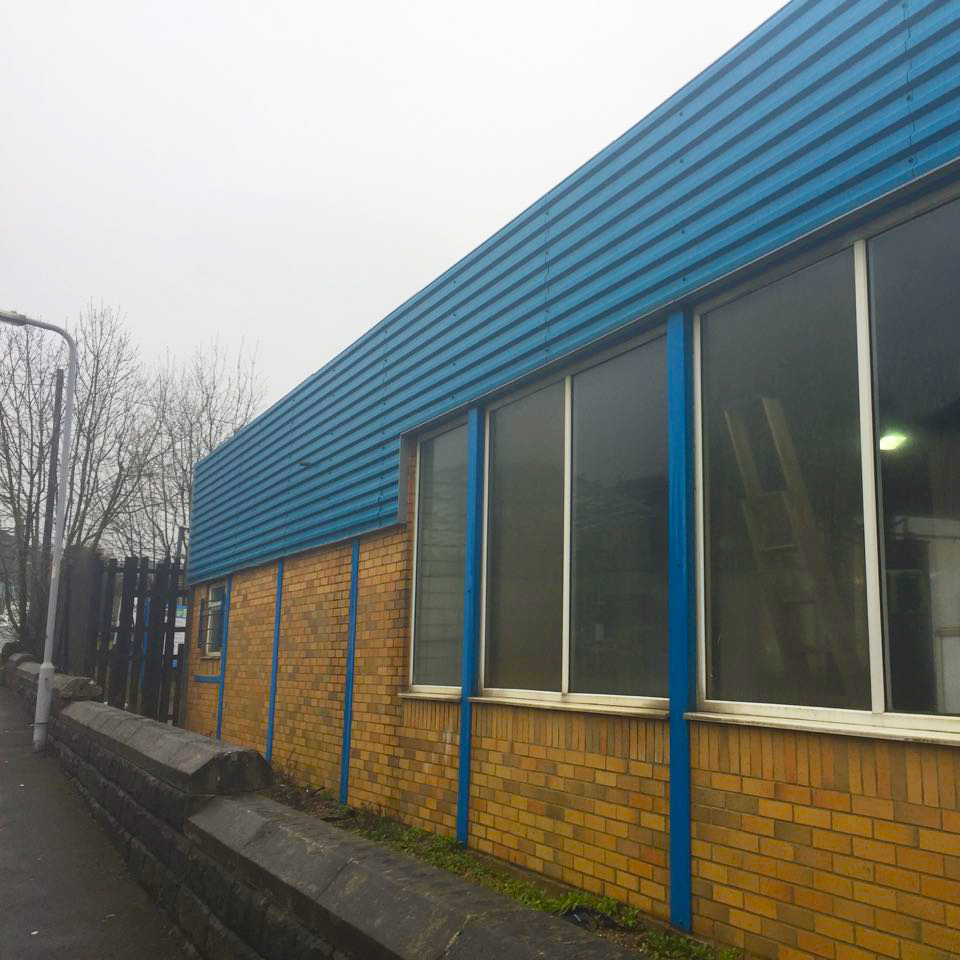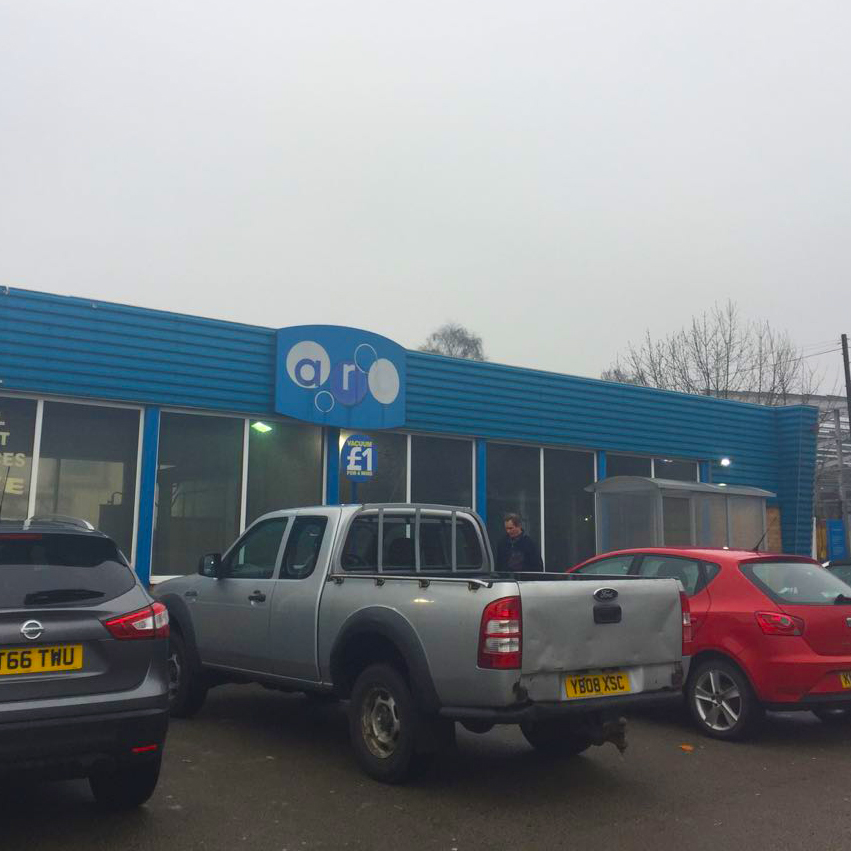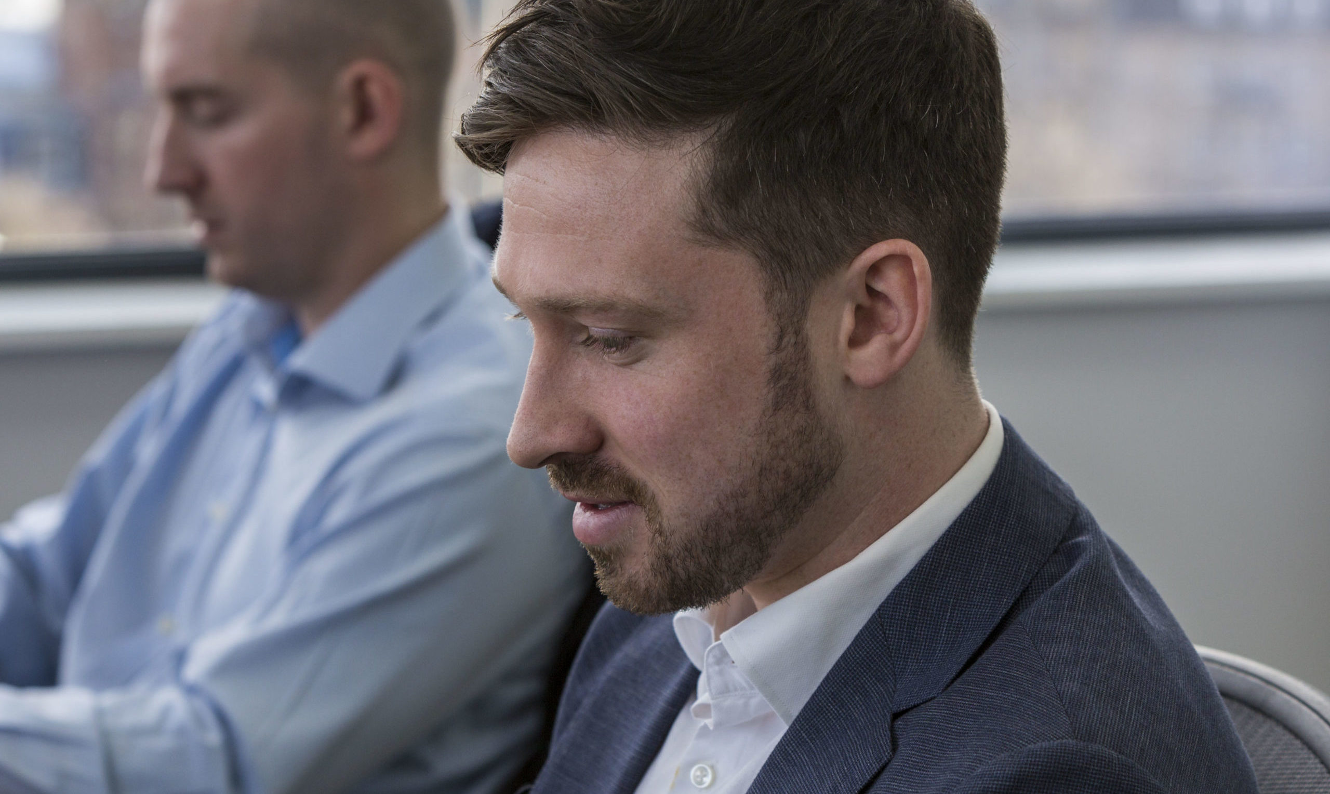
We were tasked with converting an existing car wash facility into an office with an accompanying car and van valeting bay. The site was also to be extended to provide additional parking facilities.

The existing roof construction was an inverted steel portal with a central valley gutter. This structure reduced the internal head height and caused maintenance and cleaning issues. We designed a new pitch roof by removing the existing rafters, turning them upside down to create a standard pitch design. Upcycling existing materials increased the head height, saved cost and simplified future internal and external maintenance and cleaning.

We acted as Principal Designer and Contract Administrators. We submitted the scheme for Planning and Building Regulations approval and dealt with the discharge consent for the drainage. We produced a full specification and drawing package and obtained competitive tenders, which were carefully reviewed before the contractor was appointed. We managed the entire build, including direct client orders through to Practical Completion.

This project was an exciting scheme to design in the context of using the existing building.
It may have been easier to knock it down and start from scratch, but that did not suit the Landlord or the client from an environmental perspective. Nevertheless, the scheme was delivered ahead of schedule and looked fantastic.