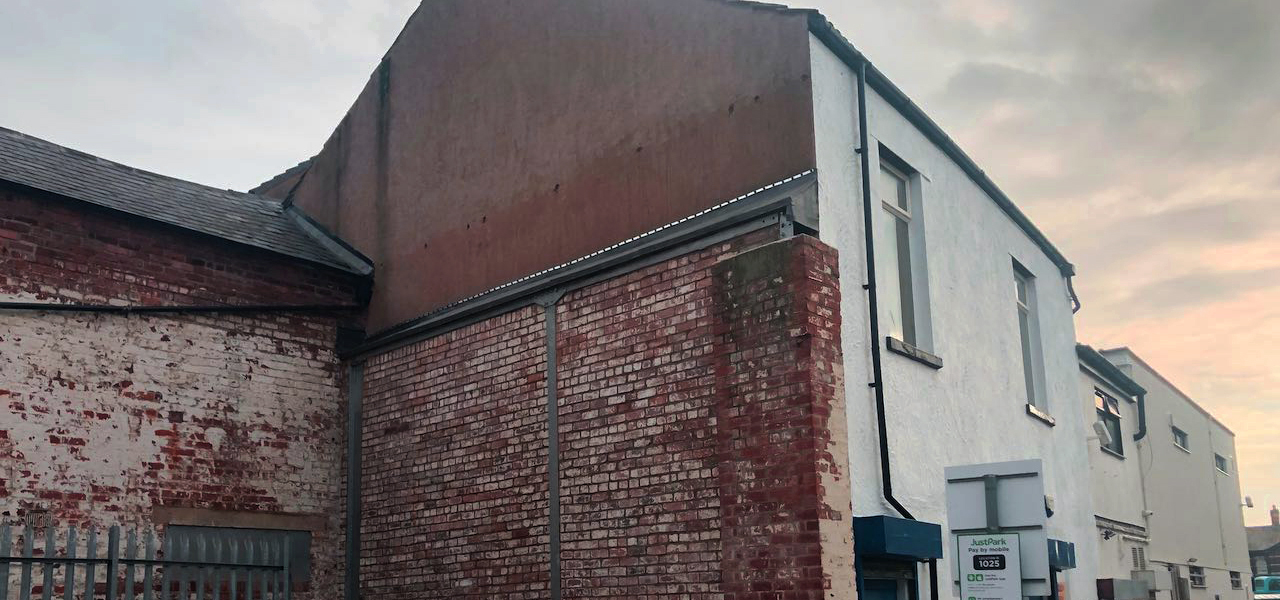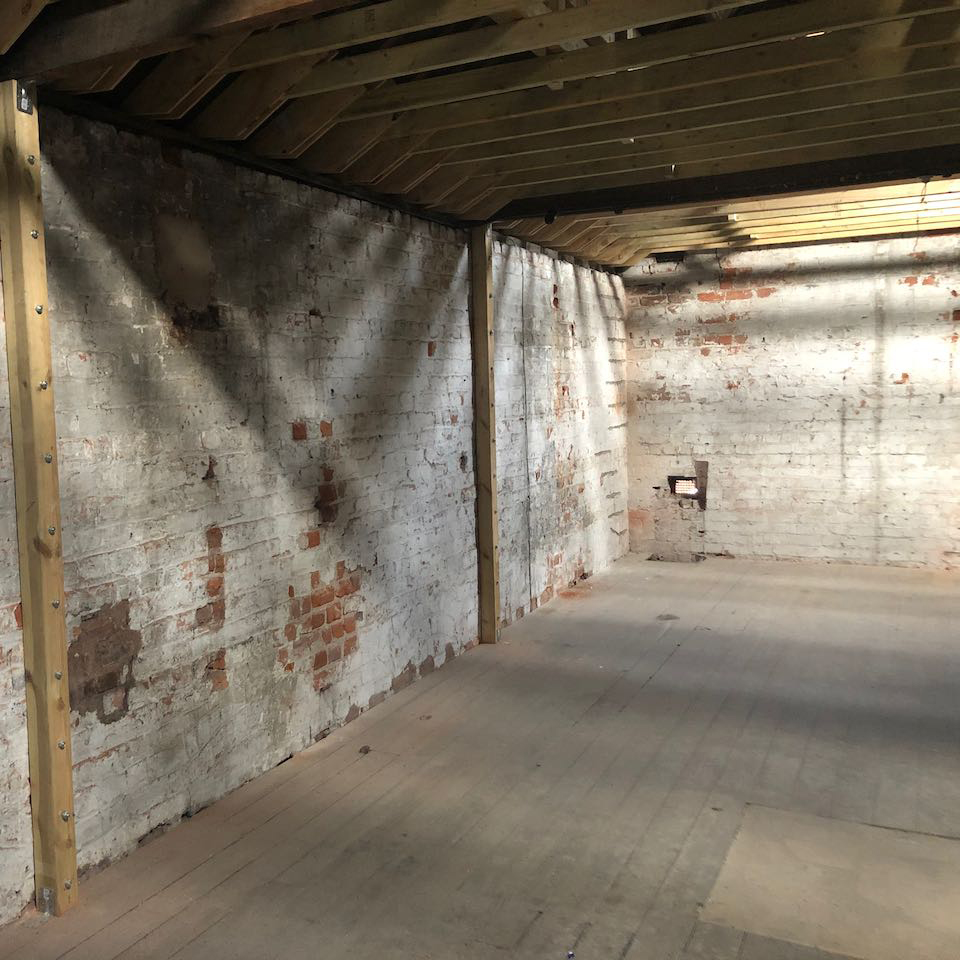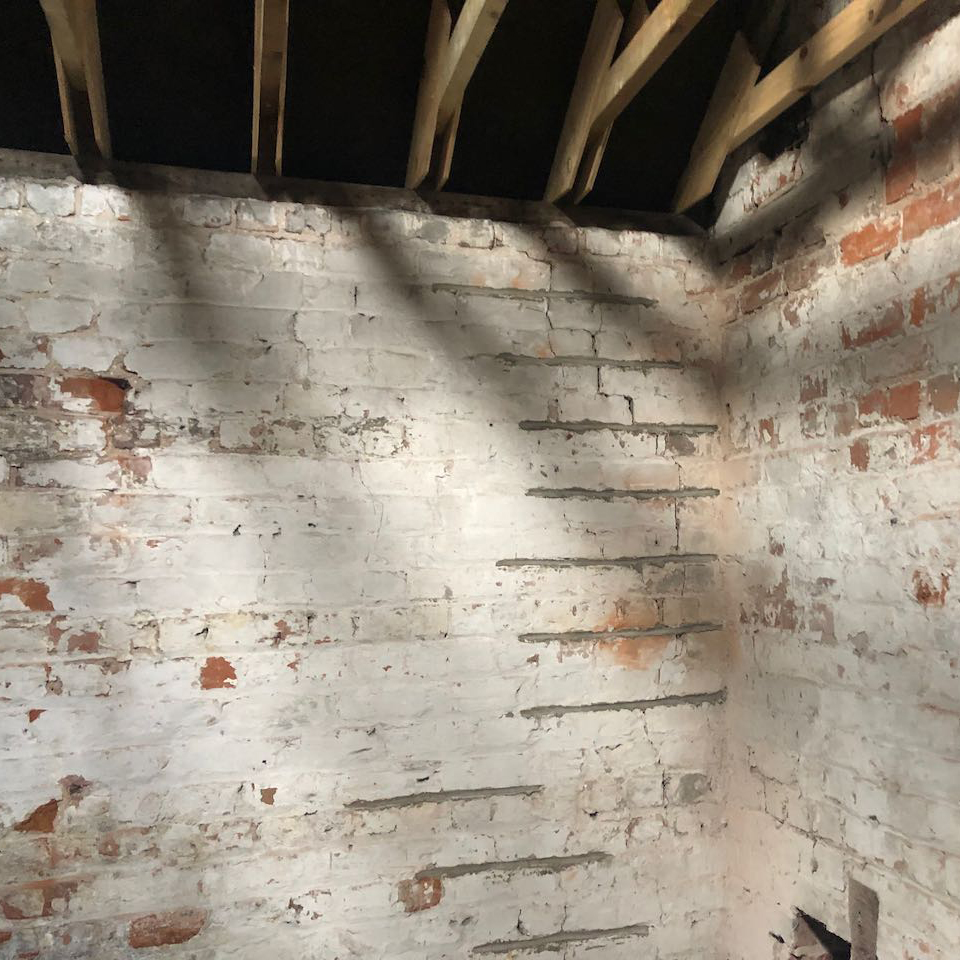
We were initially appointed to defend a Landlord’s Repair Schedule on behalf of a high street retailer. On inspection, we noted significant bowing in the rear wall and roof that wasn’t included in the landlord’s schedule.
Subsequently, our instructions were amended to cover the urgent works required.

The upper floor of the premises had been mothballed. The previous occupier had removed the staircase and restraining support to the outer wall. As a result, the wall bowed out by 300mm at the weakest point. Additionally, the pitched roof to the adjoining building had been replaced with a heavier tile causing the roof timbers to spread to such an extent that they were bearing only on a tiny section of the wall.
We advised on the appointment of a Structural Engineer and negotiated with a contractor to save time on commissioning a tender process. Consequently, we were also appointed as Principal Designer under the CDM Regulations and as Contract Administrator.

In line with the Engineer’s designs, we produced a schedule of works and drafted the contract terms. We continued to negotiate the remaining items of the landlord’s schedules and factored those into the works once on site. Although we acted as Principal Designer for this project, HSE notifications were not required.

Due to the severity of the building’s defects, it was imperative to act swiftly to maintain the safety of the staff and customers working in and visiting the store. Crucially, building work was undertaken with minimal disruption whilst the store remained open.
Our Engineer designed diaphragm walls and supports and new wall plates and additional rafters to rectify the roof spread. The project was highly technical, a perfect learning experience for our junior surveyors.